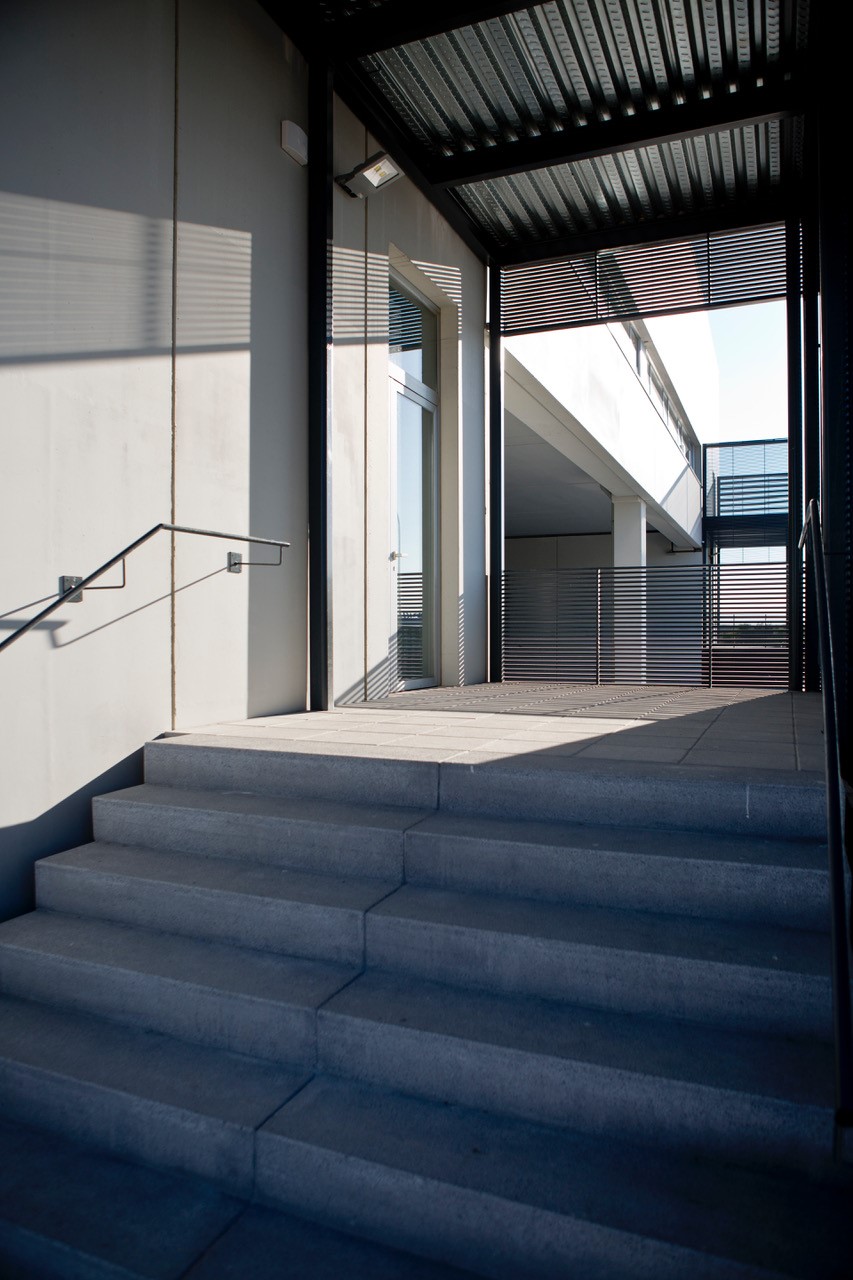Overview
- Updated On:
- July 5, 2022
- 0 Bedrooms
- 5 bathrooms
- 1,916 Surface
- Garage
Description
Representative industrial building of new construction, 2 loading docks and access at level and in Enclosed area, with outdoor and indoor parking spaces with perimeter paving.
Located in the poleindustrial icon of La Atalayuela in Vallecas, with several well-known operators logistics around.
It is located within a very consolidated industrial environment with good communications by the M highways–40, A–3 and M–31.
The space has a sutotal area of 1,916 m2, distributed in 1,426 m2 on the ground floor (reception, bathrooms, changing rooms and 1,200 m2 open-plan warehouse) and 490 m2 of offices (245 m2 in first floor and 245 m2 on the second floor), with bathrooms and terrace on the first floor.
Characteristics main:
2 tiled loading and unloading docks
2 doors for goods entry
Independent access to the core of offices, with bathrooms and changing rooms
Free height in warehouse of 10.61m and 11.20m
Free height in offices of 2.50m and 3.32m, with false ceiling Arecordable rmstrong of 0.60m
Windows on the first floor of offices with a view towards the ship
Aluminum Cortizo enclosures in offices
Plot enclosure with concrete wall and metal fence
3 exterior parking spaces with perimetral in the front and 5 seats in the
rear.
Foundations, floor, structure and roof beams in concrete
Facilities:
air conditioning with heat pump– solar– electric with lights– emergency lights–
fires– voice–data– cold water–hot and sanitation.



































